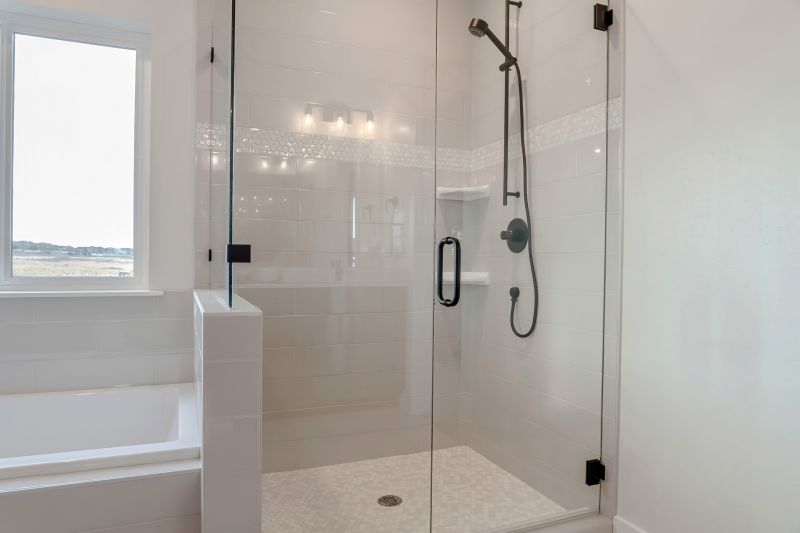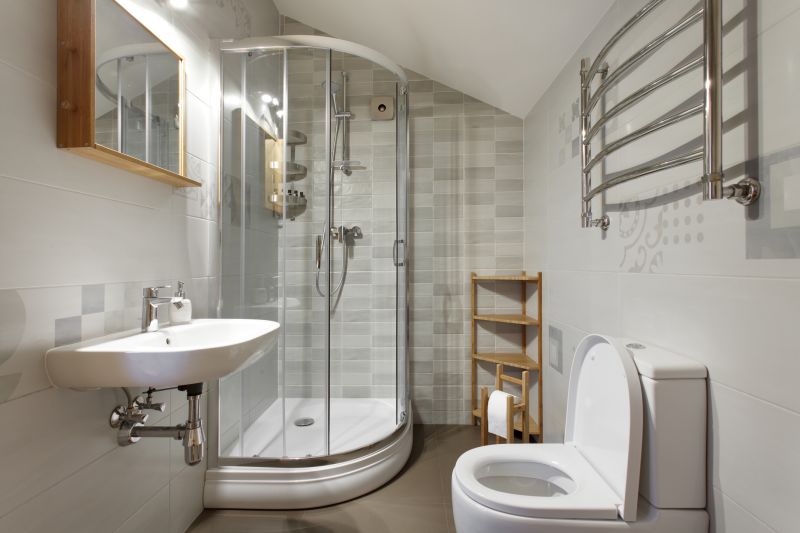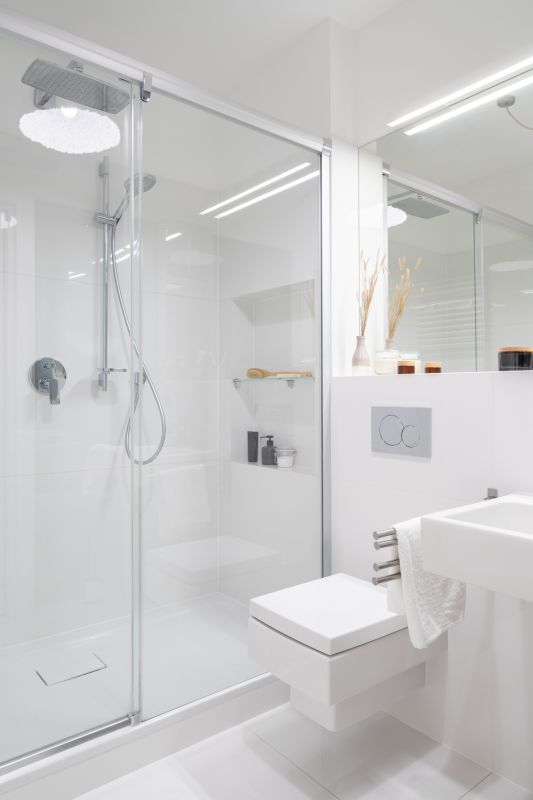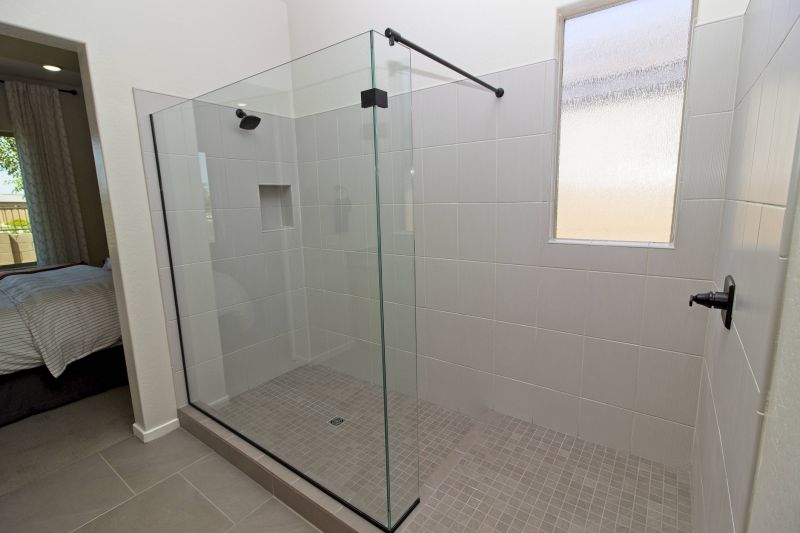Optimized Shower Designs for Small Bathroom Spaces
Designing a small bathroom shower involves maximizing space while maintaining functionality and aesthetic appeal. Effective layouts can transform compact areas into comfortable and stylish spaces. Understanding the various options available helps in selecting the most suitable design for a small bathroom. Proper planning ensures that every inch is utilized efficiently, providing both convenience and visual harmony.
Corner showers are ideal for small bathrooms, utilizing two walls to create a compact and accessible shower space. They often feature sliding doors or curtains to save space and can be customized with various fixtures to enhance usability.
Walk-in showers offer a sleek, open look that makes small bathrooms appear larger. They typically have a single glass panel or no door at all, reducing visual clutter and improving accessibility.

A glass enclosure helps to visually expand the space while containing water effectively.

Incorporating built-in shelves maximizes storage without sacrificing space.

Clean lines and simple fixtures create an uncluttered appearance ideal for small bathrooms.

Sliding doors eliminate the need for clearance space, making them perfect for tight areas.
| Layout Type | Advantages |
|---|---|
| Corner Shower | Maximizes corner space, easy to install, versatile in design |
| Walk-In Shower | Creates an open feel, accessible, visually spacious |
| Recessed Shower | Uses wall recesses for a seamless look, saves space |
| Neo-Angle Shower | Fits into corner with multiple panels, space-efficient |
| Shower with Curbless Entry | Provides barrier-free access, modern aesthetic |
| Shower with Pivot Door | Flexible opening, good for small footprints |
| Open Shower with Partial Glass | Expands visual space, minimal enclosure |
| Compact Shower with Corner Bench | Adds functionality without occupying extra space |
Choosing the right shower layout for a small bathroom depends on several factors including available space, user preferences, and design style. Corner showers are popular for their space efficiency, often fitting snugly into a corner without intruding on the main bathroom area. Walk-in showers, on the other hand, offer an open and airy feel, making the bathroom appear larger and more inviting. Incorporating glass enclosures enhances this effect by allowing light to flow freely and reducing visual barriers.
Incorporating these layout ideas and design principles can help optimize small bathroom spaces, making them more functional and visually appealing. Whether opting for a corner shower, a walk-in design, or innovative features like curbless entries, each choice contributes to a cohesive and efficient bathroom environment. Thoughtful planning and attention to detail will ensure that the small bathroom remains practical, stylish, and comfortable for everyday use.








